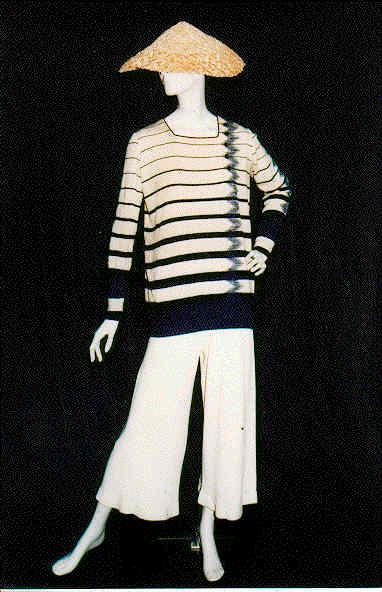 Yey to Living Etc and to all the lovely people who posted responses on our floating home renovation!!
Yey to Living Etc and to all the lovely people who posted responses on our floating home renovation!!
Thank you, thank you, thank you!
Graham and Green here we come!!!!!!



What an ingenious way of seperating a space! Designers on a regular basis have a ridiculous accumulation of magazines which can't bear to be seen to be thrown away...... why not simply create a wall with them?! Love the chairs too!!
 This poster is a work of art to me.
This poster is a work of art to me.
It's layout is clean-cut and classic and the typeface really draws in the reader, I just love it. I was so mesmerised by the poster design itself I had to take a second look to figure out what it was advertising.....
A lecture/ discussion to debate the question 'What objects have the moral right to enter the 21st century?' put forward by Alessandro Mendini's in 1980 and to be discussed in the present day by the panelists of the Liu Lectures. Take a look for yourselves: http://liulectures.blogspot.com/
Found through Notcot
(source)

 Ignoring the odd looking individual who seems to have stolen my boat.......
Ignoring the odd looking individual who seems to have stolen my boat.......
this is the hand-finished exterior!
Lovingly stripped back and repainted. With a love for ArtDeco, you can see where the design influence for the sign came from!


 The ultimate floating home.....
The ultimate floating home.....
Our home:
Currently moored in East London on the Grand Union Canal, the narrowboat living space is a teeny 36 feet in length and 6 foot 2 width. Having first been constructed in the 1970’s, the boat has been lovingly stripped back to it’s original shell and restored from scratch.
With the layout being as open plan as possible to maximise light from the unusually large windows, and the rubber floor having been especially chosen for its heat storing properties and functional finish. Storage was also cleverly executed in the form of built-in units with each area within the boat having various uses which can be adjusted with the flick of a hinge or the slide of slats, to allow a more economic use of space. The L-shaped sofa with strong coloured stripes dominating it’s upholstery can simply slide-out into a double bed with upholstery folding to suit. Similarly, all worksurfaces on one side flip up or down depending on the space needed for dining or preparing. There are only 2 doors within the interior, these are both sliding. Within these doors a walk-in wardrobe has been created within the only section of the boat where windows do not prevail. Hanging space and drawers sit to either side of the space as you walk through to the bathroom which occupies the end section. The bathroom is fully tiled with bevelled edge brick tiles, for a vintage city feel. Moving back to the main area, the expansive windows are covered with ease by sliding fabric blinds and the somewhat large DVD and book collection sit efficiently within the streamline designed waist-height shelving. By maintaining a light, simple look throughout, with reflective and smooth textures, the overall feel of the space is much larger than it truly is. With the ability to move where we please and whenever we feel, this economical yet designer way of living sets the scene for many young couples looking for a relaxed and serene alternative to city commuting.

















